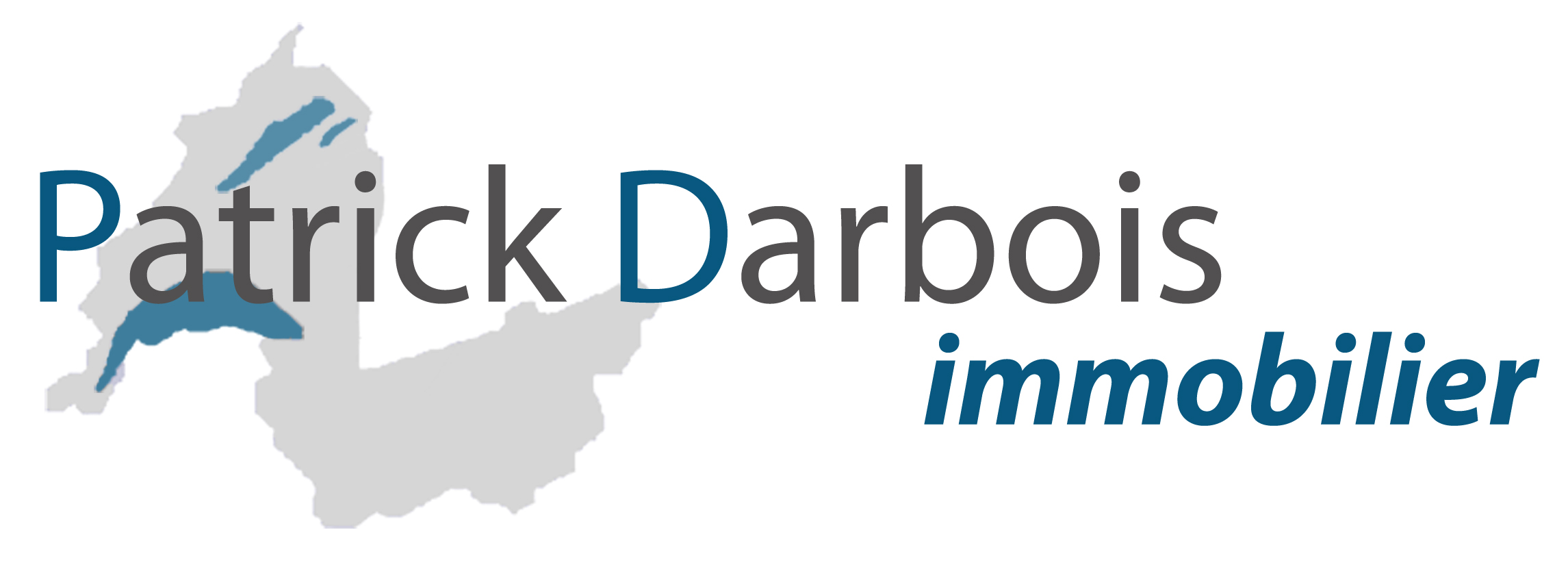The following text was translated by Google Translate.
A real favorite!Exceptional Opportunity!
Rare for sale!
Availability to be agreed
Magnificent house located in the heart of the village, ideal for a family, built in 1920, with 9.5 rooms and a living area of 270m2 and 291m2 useful; it is spread over 3 levels and has 5 bedrooms with South/East exposure.
The house also has a large garden of 103m2 to create a play area or a vegetable garden.
This house is very attractive for its authenticity; it was completely renovated, with taste, in 2014 the kitchen and in 2022 the terrace while keeping its original charm.
Enjoying a beautiful and large professional kitchen on the ground floor, modern, with large worktop and induction hob, period tiles and original solid wood parquet in the bedrooms.
Noble finishes in wood, natural stone, hemp roof insulation, walls coated with natural lime, excellent masonry, generous heights and quality materials.
Heating by oil radiators installed in 2008
Charges: 9,200 CHF per year (750 CHF / month)
History :
An exceptional village residence, witness to its history, listed as a national architectural heritage site. The origin of this village house on the heights of Concise dates back to the 13th century. It was a chapel built on the orders of Lord Othon de Grandson, then a bourgeois house converted by the Bernese authorities in the 16th century, to then become a village farm. On the façade you can admire an English-inspired "accolade". The ground floor still has its original vaults in local limestone.
Since 1980, several renovations have been undertaken, most recently the installation of a professional kitchen and a sheltered terrace.
Situation :
Located in the heart of a peaceful, quiet and family-friendly residential area, centrally located yet close to all amenities.
Nearby:
- Public transport 70m away
- Primary school 500m away
- Shops 600m away
- Secondary school 6km away
- Highway 7km away
Detailed distribution;
Ground floor:
- Covered terrace
- Professional kitchen
- Entrance with cloakroom
- Guest WC
- Technical room with oil tank and boiler room
- Large living room with fireplace
- 2nd original kitchen
- Room/bedroom used as a large dining room
- Pantry with wine cellar
- Room/bedroom used as a music room
1st floor:
- Lobby
- Library lounge
- Room used as an office with lake view
- Bedroom 1 with lake view
- Bedroom 2 with lake view
- Double room used as an office with lake view
- Large bathroom with separate toilet, shower, bathtub, double sinks
2nd floor:
- Master bedroom with lake view
- Office corner
- Large dressing room
- Large shower room with Italian shower
- Attic with the possibility of transforming it into additional living space.
Annexes:
- Garden of 103m2 in separate plot
- 2 outdoor parking spaces
Miscellaneous :
- PVC double glazed window
- Tiled floor on the ground floor, parquet flooring in the bedrooms on the 1st and 2nd floors
Selling price: 1,650,000 CHF
This villa represents a rare opportunity to acquire a property combining comfort, charm and tranquility.
Don't delay in visiting this real favorite, very rare for sale.
For more information and to arrange a visit, please do not hesitate to contact us.
Contact and information:
Matt Morawski
[email protected]
078 928 06 44
https://www.pdarboisimmobilier.ch
Do you want to put your property up for sale?
Contact us without obligation and we will come and meet you to estimate your item for free!
Number of rooms and surfaces
Number of rooms : 9.5
Living surface (m2) : 270
Surface area of land : 343
Number of bedrooms : 5
Terrasse surface (m2) : 15
Volume (m3) : 1’504
Number of bathrooms : 2
Garden surface (m2) : 103
Usable surface (m2) : 291
Parks and garages
Outside parking spaces : 2
Additional data
Monthly maintenance charges : 750.-
Year built : 1280
View : Clear, Lake, Mountains
Last renovation : 2022
Date of availability : immediately


