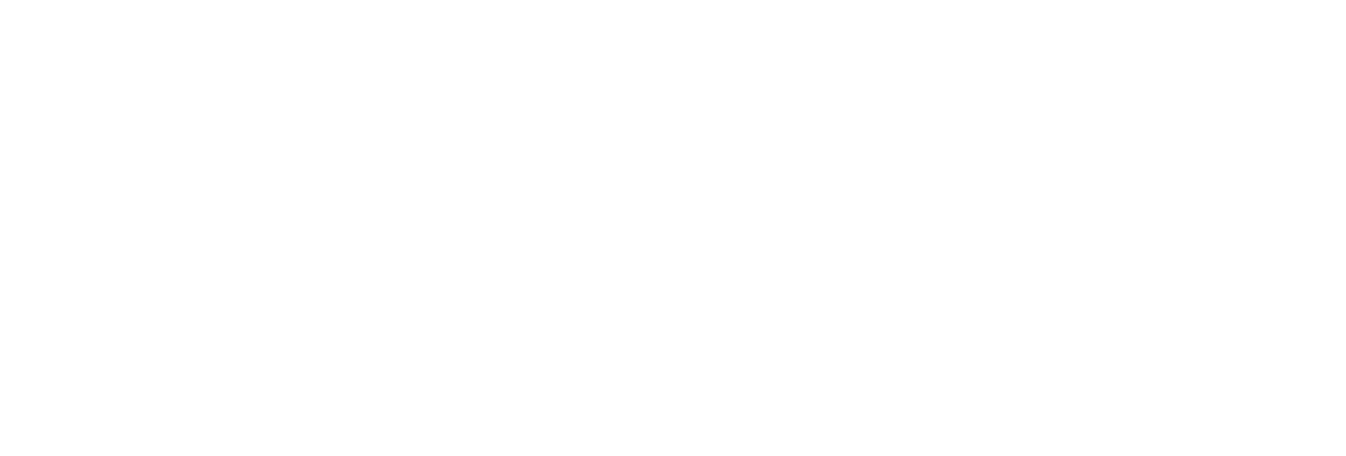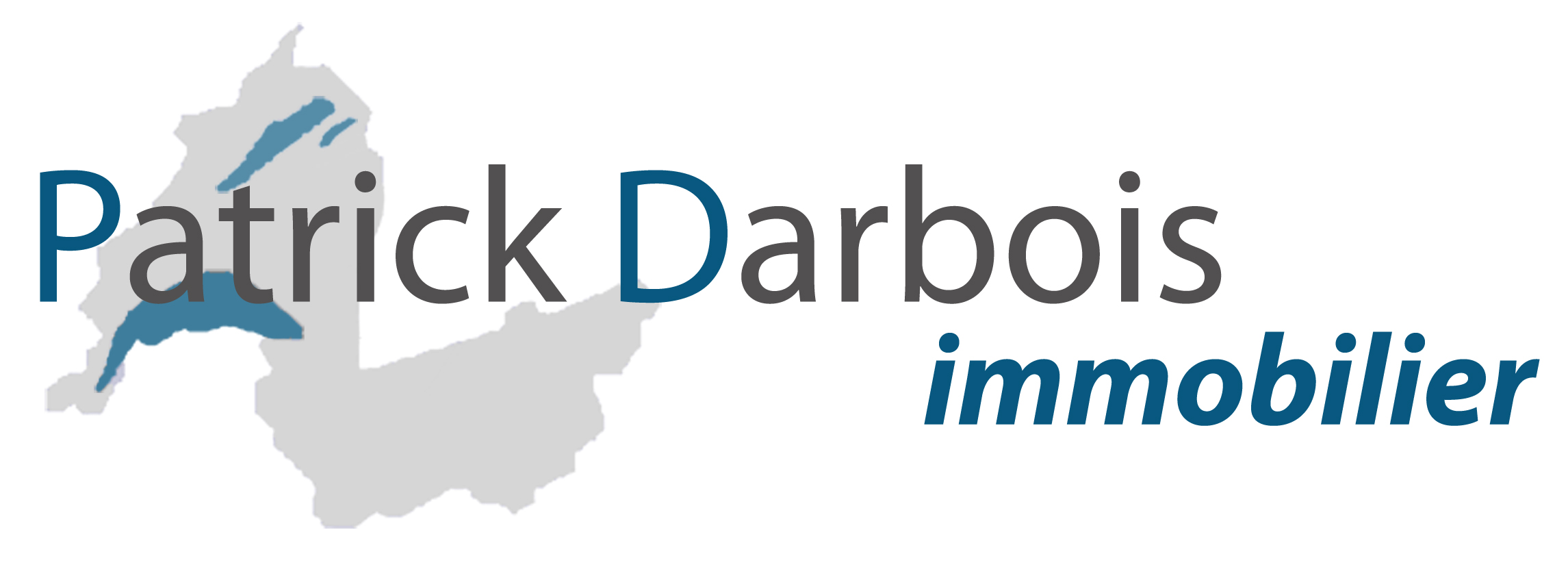The following text was translated by Google Translate.
Rare for sale !By invitation to tender
In downtown Givisiez!
Extremely well located mixed-use building composed of 5 apartments, 2 commercial spaces, garage boxes, parking spaces and cellars.
The building was built in 1983 and recently slightly extended with a small additional apartment.
It is in very good state of repair.
The current rental status is approximately CHF 190,000.-/year
Heating and domestic hot water production are provided by an oil boiler which dates from 2018.
The owner lives on the top floor and has organized the apartments into several rooms which he rents separately in order to maximize the rental status; the two commercial spaces are at a lower rent than the current market price but the tenants have been in place for several years.
The regulations for the center zone would make it possible to create additional apartments in place of the current commercial spaces and to expand the building.
Detailed distribution:
Lower ground floor:
- Commercial storage space of 130 m2 (which can be transformed into apartments subject to a change of use)
- 2 garage boxes
- Cellars, laundry room, technical room, freight elevator
Upper ground floor:
- Large commercial area of 260 m2 ((which can be transformed into apartments subject to a change of use)
1st floor :
- 2 4.5 room apartments of 130 m2 (to be partially renovated) with south balconies of 16.5 m2 and 9.65 m2 respectively
2nd Floor
- 2 apartments of 4.5 rooms including 1 duplex (to be partially renovated)
Attic :
- New apartment of 61 m2
Summary of surfaces:
- Apartment surface area: 580 m2
- Retail areas: 390 m2
- Garage boxes, laundry cellars and technical room: 130 m2
Total surface areas: 1,100 m2 (current total gross surface area: 1,086 m2)
The center zone offers an IOS of 0.40 and an IBUS located at 1.40
The surface area of the plot is 1,146 m2
Current IOS used: 0.315 versus possible 0.40
The total possible IBUS would therefore give 1604.40 SBP and would therefore allow a nice expansion.
The current rental status could be preserved, thanks to the seller who resides in the building while obtaining building authorizations.
Do not hesitate to contact us by Email to find out more and quickly organize a visit to the site!
Photos, plans, ECAB policy and link to RCU with the sales file.
Contact and information:
Patrick Darbois
[email protected]
079/ 688 91 42
https://www.pdarboisimmobilier.ch
Do you want to put your property up for sale?
Contact us without obligation and we will come and meet you to estimate your item for free!
Number of rooms and surfaces
Living surface (m2) : 580
Volume (m3) : 5’340
Commercial surface (m2) : 390
Surface (m2) : 970
Housings : 5
Surface area of land : 1’146
Gross return : 4.22
Parks and garages
Storage box : 2
Outside parking spaces : 15
Additional data
Date of availability : immediately
Facilities : 2
Year built : 1983
Last renovation : 2018

