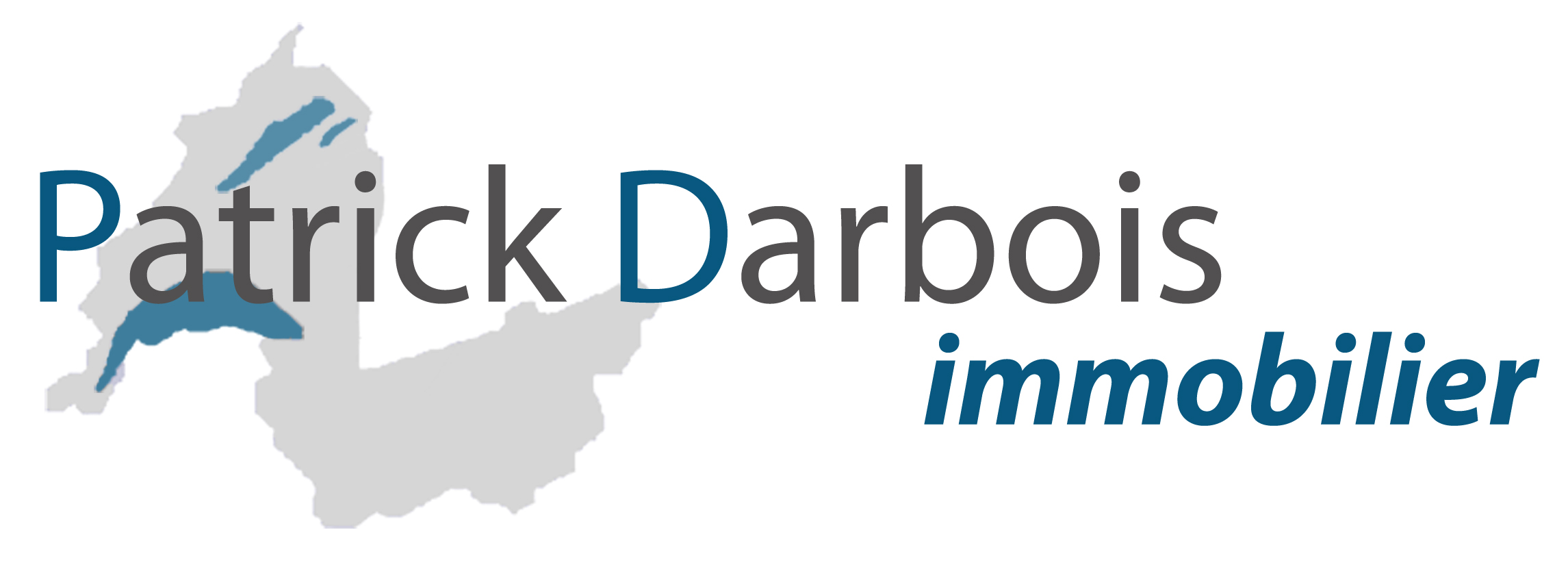The following text was translated by Google Translate.
Very rare for sale!Exclusively!
To visit without delay!
Availability: to be agreed
Ideal for a second home (also for foreigners), for 2 families or for an investment that can ensure an interesting and sustainable rental yield.
Magnificent and spacious chalet composed of 2 independent apartments, located on a beautiful plot of 900 m2; the environment is very calm, green and the apartments enjoy a panoramic view of the Alps.
The chalet is located 10 minutes walk from the center of the village of Leysin, close to amenities, the CFF train station and a bus stop; the ski slopes are 3 minutes away by car!
Built in 1963 and renovated in 1999, it is composed of 2 spacious 3.5 room apartments, each with independent access and 2 parking spaces; their perfect southern exposure ensures that they are well lit throughout the day.
This chalet is currently occupied by a tenant in the apartment on the 1st floor. The apartment on the ground floor is empty.
Heating is provided by electric condensing radiators; domestic hot water production is also electric (2 X 130 litre water heaters per apartment).
The chalet has a technical room and 4 outdoor parking spaces.
The 4 parking spaces are located on a separate plot of 1,135 m2 in co-ownership with the neighboring chalet, including the access road.
A beautiful 150 m2 terrace, several richly wooded and flowered gardens including a vegetable garden and a spacious garden shed complete this superb property, rare for sale!
Detailed distribution:
Ground floor;
3.5 room apartment of 65 m2 with independent entrance:
- Entrance hall
- Spacious living-dining room with wood stove and south-facing veranda
- Fully equipped open kitchen
- 2 bedrooms
- Shower room with shower, sink, toilet, window and connections for washing machine and dryer
- 1 corridor space of 14 m2 behind the house for storing equipment and ski gear
- Large terrace of 150 m2 and pretty garden richly planted with trees and flowers, vegetable garden
- 20 m2 technical room
- Panoramic view of the Alps
1st floor;
3.5 room apartment of 65 m2 + mezzanine of 20 m2 with independent entrance:
- Entrance hall
- Spacious living-dining room with wood stove and south-facing veranda
- A habitable mezzanine of approximately 20 m2
- Fully equipped open kitchen
- 2 bedrooms
- Bathroom with shower, sink, toilet, window and connection for washing machine and dryer
Annexes:
- Spacious garden shed of approximately 30 m2
- 4 outdoor parking spaces
Miscellaneous :
Wooden window frames, double glazing and aluminium shutters
Contact us by email to receive the sales file and quickly organize a visit to the premises!
Contact and information:
Matt Morawski
078 928 06 44
[email protected]
https://www.pdarboisimmobilier.ch
Do you want to put your property up for sale?
Contact us without obligation and we will come and meet you to estimate your item for free!
Number of rooms and surfaces
Number of rooms : 7.5
Living surface (m2) : 150
Surface area of land : 900
Number of bedrooms : 6
Terrasse surface (m2) : 150
Usable surface (m2) : 214
Number of bathrooms : 2
Garden surface (m2) : 360
Parks and garages
Outside parking spaces : 4
Additional data
Monthly maintenance charges : 180.-
Sold as second residence : available
View : Clear, Panoramic, Mountains
Year built : 1963
Sale to foreigners : yes
Last renovation : 1999

