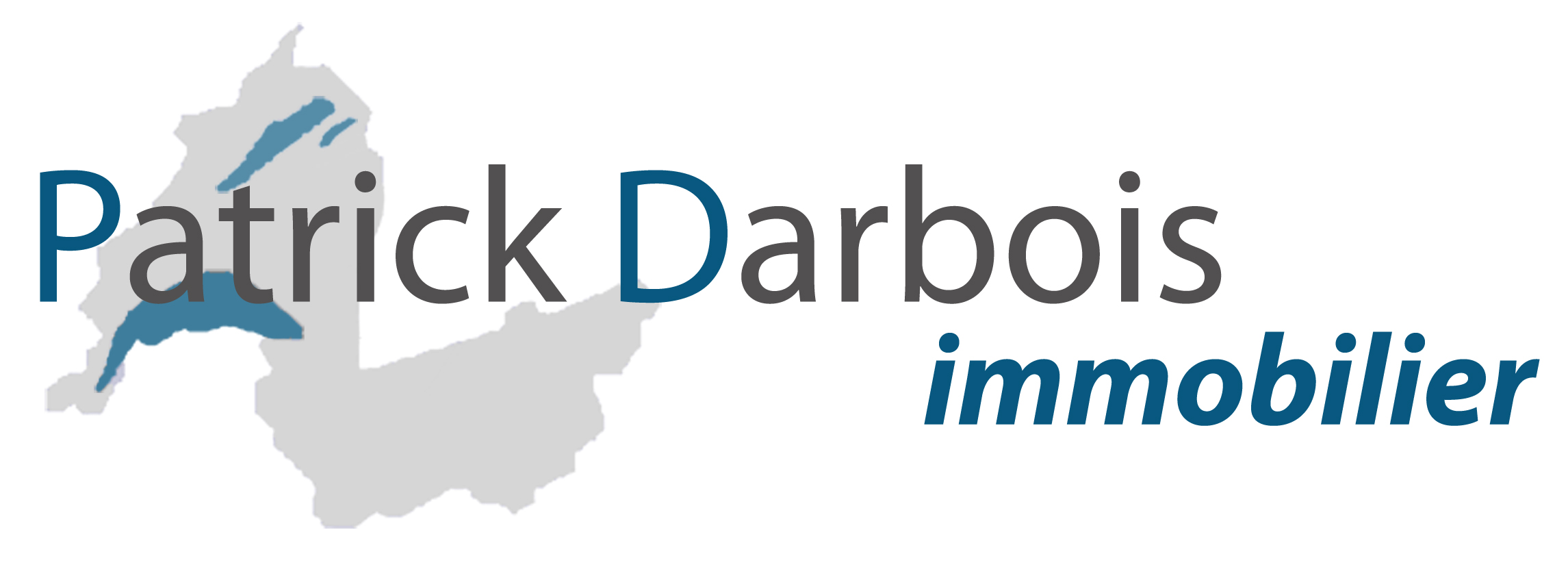The following text was translated by Google Translate.
Very rare for sale!To visit without delay!
9 km from Sarraz and 31 km from Lausanne
Village center location close to amenities and open view of the surrounding countryside. the Alps and escape to Lake Geneva
Ideal for a family; residential area in absolute calm.
Small PPE of 2 apartments in the center of the village; modern building entirely new, on a beautiful plot of 1,281 m2, and currently being finished.
The remainder of the work on the building and in the apartments will be completed by the end of April 2024.
The construction is traditional, in reinforced concrete and terracotta brick with 16 cm peripheral insulation; the roof is new.
All lots are independently accessible and each lot has a wood stove
Heating by radiators as well as the production of domestic hot water are provided by an air-water heat pump.
The excellent East-South-West exposure of the building ensures the apartments have abundant, omnipresent light throughout the day.
The building has cellars, 4 garage boxes and 2 outdoor parking spaces.
The 4.5 room apartment is located on one level, on the ground floor; it benefits from a comfortable living space of 133 m2, supplemented by a south-facing terrace of 20 m2 and a large lawn garden of 489 m2.
This lot has been designed in an optimal and rational manner, both in terms of the distribution of its rooms and its quality layout optimized with great taste. He enjoys a privileged situation, without direct contact; the materials, equipment and finishes are high-end; the apartment will satisfy a demanding clientele looking for a unique living environment and luxury housing, close to the city and amenities, while benefiting from a green and calm environment.
A superb garden richly planted with trees and flowers of 489 m2, a spacious cellar of 12 m2, 2 garage boxes and 1 outdoor parking space complete this magnificent property.
It should be noted that the plot is perfectly fenced.
Detailed distribution:
Ground floor :
- Entrance hall with wardrobe
- Spacious living-dining room with wood stove and access to the terrace and garden
- Fully equipped kitchen with induction hob, oven, dishwasher. fridge-freezer, granite worktop and plenty of storage space
- 2 bedrooms
- Shower room with sink, WC, window and connections for washing column
- Master bedroom with private bathroom
- Private bathroom with corner bathtub, double sinks, WC, window
Exteriors:
-Terrace of 20 m2
- Large lawn garden of 489 m2
Appendices:
- Cellar of 12 m2
- 2 garage boxes
- Outdoor parking space
Miscellaneous :
- PVC windows, double glazing, blinds
- Natural limestone window frames
- Granite stairs with wrought iron railing
Availability: end of April 2024 upon completion of work
Sale price: CHF 790,000.-
2 garage boxes and outdoor parking space: CHF 60,000
Total sale price: CHF 850,000.-
Contact us by Email to receive the sales file and quickly organize a site visit!
Contact and information:
Patrick Darbois
[email protected]
079/ 688 91 42
https://www.pdarboisimmobilier.ch
Do you want to put your property up for sale?
Contact us without obligation and we will come and meet you to estimate your item for free!
Number of rooms and surfaces
Number of rooms : 4.5
Living surface (m2) : 133
Surface (m2) : 188.9
Number of bedrooms : 3
Terrasse surface (m2) : 20
Surface area of land : 1’281
Number of bathrooms : 3
Garden surface (m2) : 489
Parks and garages
Storage box : 2
Outside parking spaces : 1
Additional data
Monthly maintenance charges : 350.-
Year built : 2023
View : Clear, Lake, Mountains, Countryside
Type of floor : Garden floor
Date of availability : immediately

