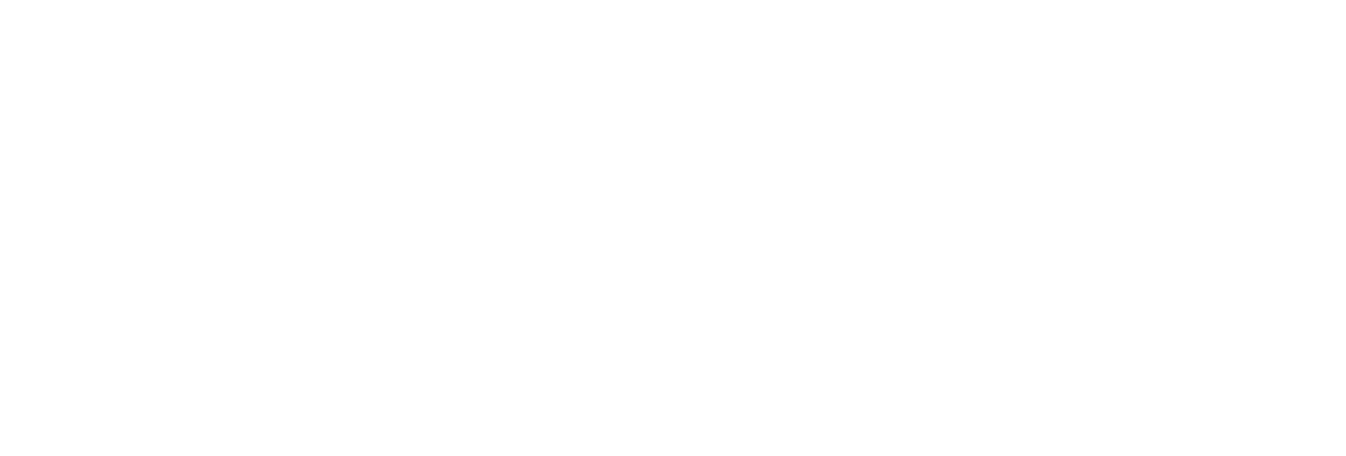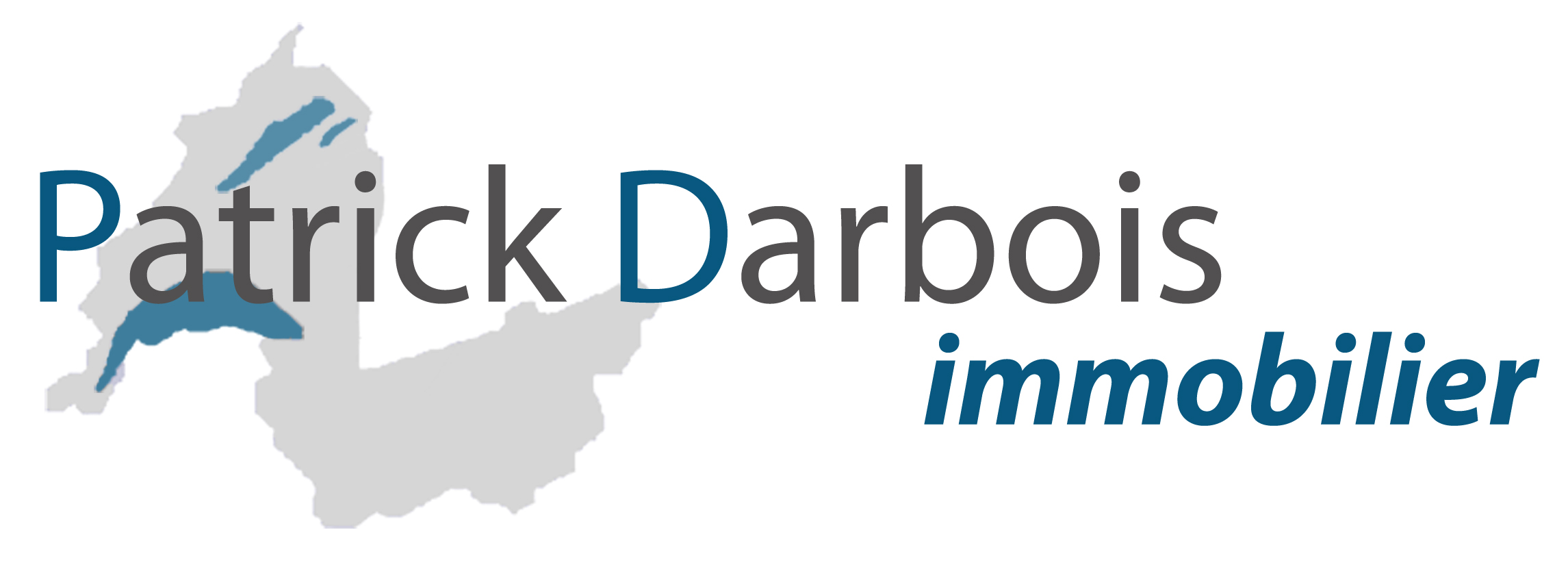The following text was translated by Google Translate.
Very rare for sale!To visit without delay!
9 km from Sarraz and 31 km from Lausanne
Village center location close to amenities and open view of the surrounding countryside. the Alps and escape to Lake Geneva
Ideal for several families, or for an investment to rent the lots and receive a projected net rental yield on equity of 10.25%.
Building in the center of the village, completely new since 2010, on a beautiful plot of 1,281 m2, and currently being finished, composed of 3 apartments of respectively 4.5 rooms, 3.5 rooms and studio.
The remainder of the work on the building and in the apartments will be completed by the end of January 2023.
The construction is traditional, in reinforced concrete and terracotta brick with 16 cm peripheral insulation; the roof is new.
All lots have been fitted out with high-end materials, equipment and finishes.
All lots are independently accessible and each lot has a wood stove
Heating by radiators as well as the production of domestic hot water are provided by an air-water heat pump.
The excellent East-South-West exposure of the building ensures the apartments have abundant, omnipresent light throughout the day.
The building has cellars, two garage boxes, a double garage box, 4 outdoor parking spaces; a garden shed with smokehouse, wine cellar and barbecue.
A superb garden richly planted with trees and flowers completes this magnificent property.
It should be noted that the plot is perfectly fenced.
A mortgage for an amount of CHF 706,000.- at BCV, with a rate locked at 1.25%, could be taken over by the buyer.
Detailed distribution:
Ground floor: 4.5 room apartment of approximately 140 m2 with private terrace and access to the garden
- Entrance hall with wardrobe
- Spacious living-dining room with wood stove and access to the terrace and garden
- Fully equipped kitchen with induction hob, oven, dishwasher. fridge-freezer, granite worktop and plenty of storage space
- 3 rooms
- Shower room with sink, WC, window and connections for washing column
- Bathroom with bathtub, double sinks, WC, window
- Cellar
- Garage box
1st floor: 3.5 room apartment of approximately 110 m2 with exposed beams and high ceilings
- entrance hall with wardrobe cupboard
- Spacious living-dining room with wood stove and balcony access
Fully equipped kitchen with induction hob, oven, dishwasher. fridge-freezer, granite worktop and plenty of storage space
- Balcony of approximately 4 m2 with wrought iron railing
- 2 bedrooms
- Shower room with sink, WC, Velux and connections for washing column (access to the 9 m2 attic)
- Bathroom with bathtub, double sinks, WC, window
- Cellar
- Garage box
Studio of approximately 30 m2 + mezzanine of 12 m2
- Entrance hall with wardrobe cupboard
- Living-dining room with wood stove and balcony access
- Balcony of approximately 4m2 with wrought iron railing
- Fully equipped kitchen with induction hob, oven, dishwasher. fridge-freezer, granite worktop and plenty of storage space
- Shower room with sink, WC, Velux and connections for washing column
- Cellar
- Outdoor parking space
Basement :
- 2 large garage boxes
- Technical area
- 3 large cellars
- Concierge room
Appendices:
- Double garage
- Garden shed with smokehouse, wine cellar, barbecue
Large lawn garden with rich flowers and trees (fruit trees)
- 4 outdoor parking spaces
Miscellaneous :
- PVC windows, double glazing, blinds
- Natural limestone window frames
- Granite stairs with wrought iron railing
Availability: end of January 2023 upon completion of work
Contact us by Email to receive the sales file and quickly organize a site visit!
Contact and information:
Patrick Darbois
[email protected]
079/ 688 91 42
https://www.pdarboisimmobilier.ch
Do you want to put your property up for sale?
Contact us without obligation and we will come and meet you to estimate your item for free!
Number of rooms and surfaces
Living surface (m2) : 280
Volume (m3) : 1’386
Surface (m2) : 280
Housings : 3
Surface area of land : 1’281
Net return : 4.85
Parks and garages
Storage box : 4
Outside parking spaces : 4
Additional data
View : Lake, Mountains, Countryside
Last renovation : 2023
Date of availability : immediately
Year built : 2010

