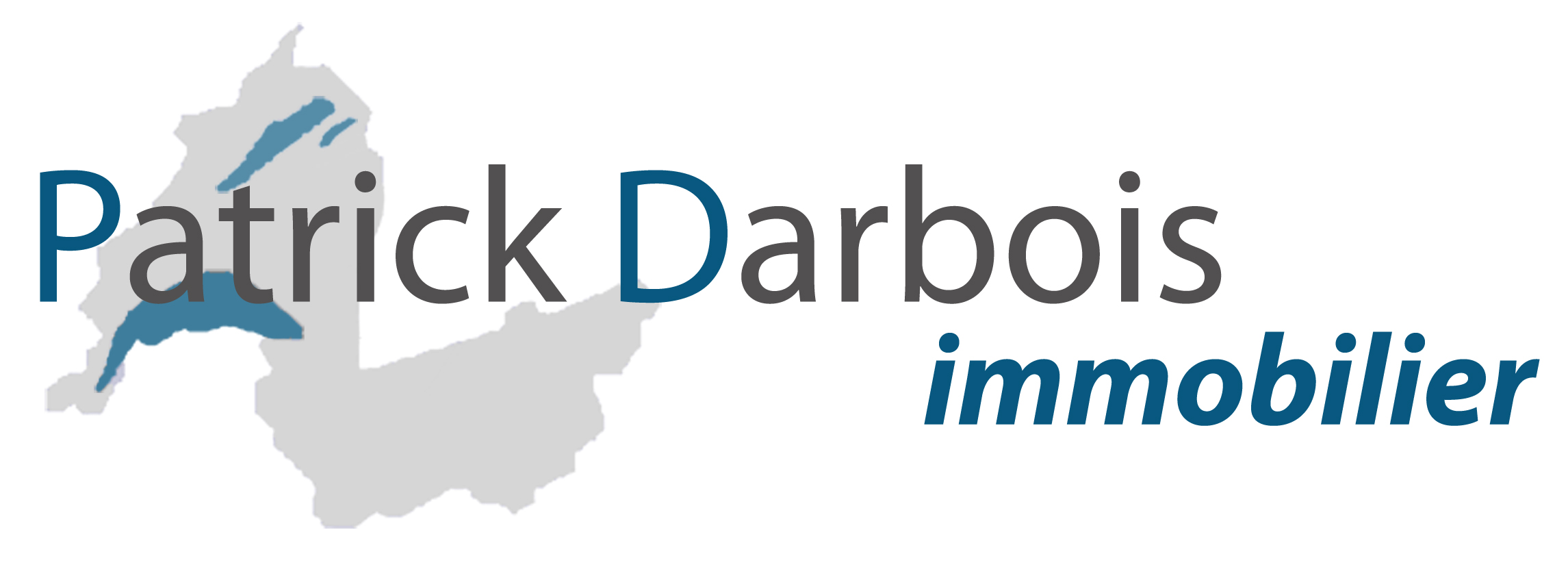The following text was translated by Google Translate.
Willkommen in Ihrem new Zuhause! These family homes in the 1960s were built with a large 12-room apartment and an average living space of 478 m2, which is an ideal home for two families. This large apartment is located on two floors and two floors of 8 with an area of 320 m2. The two apartments are 4 floors and 150 m2.Die Immobilie beeindruckt nur durch ihre Größe, sondern auch durch ihre herrliche Lage mit Blick auf die atemberaubende Kulisse der Jura-Berge und den Neuenburgersee.
Delivery date: From 1. April 2024
Geniessen Sie die Natur auf zwei Terrassen, un Pergola, Pool und einem Wintergarten, die herrliche Möglichkeiten zum Entspannen im Freien bieten. The large gardens are left with two colors and two pieces for individual Gestaltungsmöglichkeiten.
Für zusätzlichen Stauraum und vielseitige Nutzungsmöglichkeiten stehen Ihnen zwei Keller im Innenbereich sowie ein weiterer im Außenbereich zur Verfügung. The operation includes a fireplace and a fireplace with warmer room, a different atmosphere.
The high-quality glazed glass is designed for optimal heating and light protection, which means that the original glass is installed in the Bosch-Geräten and elegant granite platter is fully equipped.
Renovation of the gardens will continue to last, since the renovation of the summer gardens in 1990, the renovation of the new windows in the 2020 year and the winter gardens with large windows in the 2000s.
The average price is around 4000-4300 CHF. 330-360 CHF pro Monat and umfassen Heizung, Strom, Wasser and Abfallentsorgung.
Length:
Das Haus befindet sich im Herzen einer ruhigen Wohngegend von Montagny-la-Ville und bietet aine friedliche und idyllische Umgebung. However, all the information and the details of the tags are no longer there, but they were already left behind.
In der Nähe:
-Primary school in nur 3 Minuten Entfernung
-Secondary school in 5 minutes travel time
-Bushaltestelle nur 150 Meter entfernt
-Bahnhof in 2 Kilometern Entfernung
-Einkaufsmöglichkeiten in nur 5 Minuten ereichbar
-Payerne in 7 Minutes can be found
-Highway transport in 10 minutes travel time
-Friborg in 30 minutes travel time
Verteilung der Räume:
1. House
Untergeschoss:
-Großer Keller, Eingang von Aussen
Erdgeschoss:
- 2 Garagebox, 1 with Automatic Tor
- Eingangshalle mit Treppe
1 Stockwork:
- Vorraum mit Treppe
- Stauraum zum Ausbauen
- 2 Wohnzimmer, eine mit Chemin
- Veranda with Esszimmer and Pizza ofen with Panorama Blick, Electric Stores and Mosquitoes
- Kitchen with BOSCH Geräte ausgestattet, Granit platten
- Badezimmer mit Toilette und Italian Dusche
- Switch with electrical stores
- Schlafzimmer / Kinderzimmer
- Reduced
2 Stockwork:
- Big Vorraum
- Office / Schlafzimmer
- Wellness Zimmer / Schlafzimmer
- Badezimmer mit WC and Washküche
- Schlafzimmer
- Arbeitsraum / Schlafzimmer
2. House
Below:
- Weinkeller
Erdgeschoss:
- Eingangshalle
- Reduced
- Wohnzimmer mit Chemin
- Vorraum
- Kitchen
- Badezimmer mit WC und Dusche
- Schlafzimmer
- Wintergarten
- Workstatt
- Heizungsraum mit Heizung
- Waschküche
1 Stockwork:
- Schlafzimmer mit Balkon
Aussen:
- 4 Parkplatze im Freien
- 1 Car port
- Pergola 20 m2
- Terrace with Pool
- Gemüsegarten 50 m2
- 1 Separates Keller
Verschiedene:
- Window Dreifachverglasung
- Renovations: Dach in 1990 renoviert, Veranda in 2000 gebaut, Fassade in 2020 renoviert, Fenster in 2020 ersetz
- Veranda with Pizza ofen and Panoramic view
- Blick on the Jurakette and Neuchatelsee banks
- Workstatt
- These Houses have modern comfort with intelligent control over the Somfy-App
The house is not a real estate property, it is a real estate property, its features, functions and natural terms are real.. Please note that this is not the case but it is already in Montagny-la-Ville!
Verkaufspreis: 1,450,000 CHF
Contact:
Michael Sadowski
079 173 11 62
[email protected]
https://www.pdarboisimmobilier.ch
Möchten Sie Ihre Immobilie verkaufen?
Contact us if you do not know what to do with them, and if you do not know what to do with them!
Number of rooms and surfaces
Number of rooms : 12
Living surface (m2) : 478
Surface area of land : 868
Number of bedrooms : 8
Balcony surface (m2) : 8
Volume (m3) : 1’890
Number of bathrooms : 3
Terrasse surface (m2) : 50
Usable surface (m2) : 478
Parks and garages
Storage box : 2
Covered outdoor park : 1
Outside parking spaces : 4
Additional data
Monthly maintenance charges : 330.-
Sold as second residence : available
View : Clear, Panoramic, Mountains, Countryside
Year built : 1960
Date of availability : immediately
Last renovation : 2020

