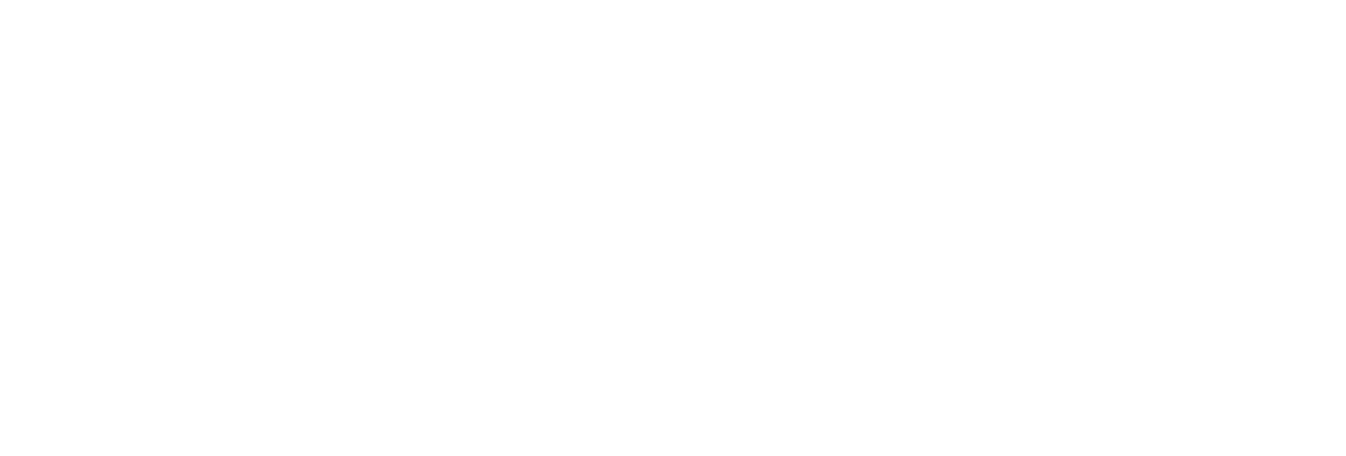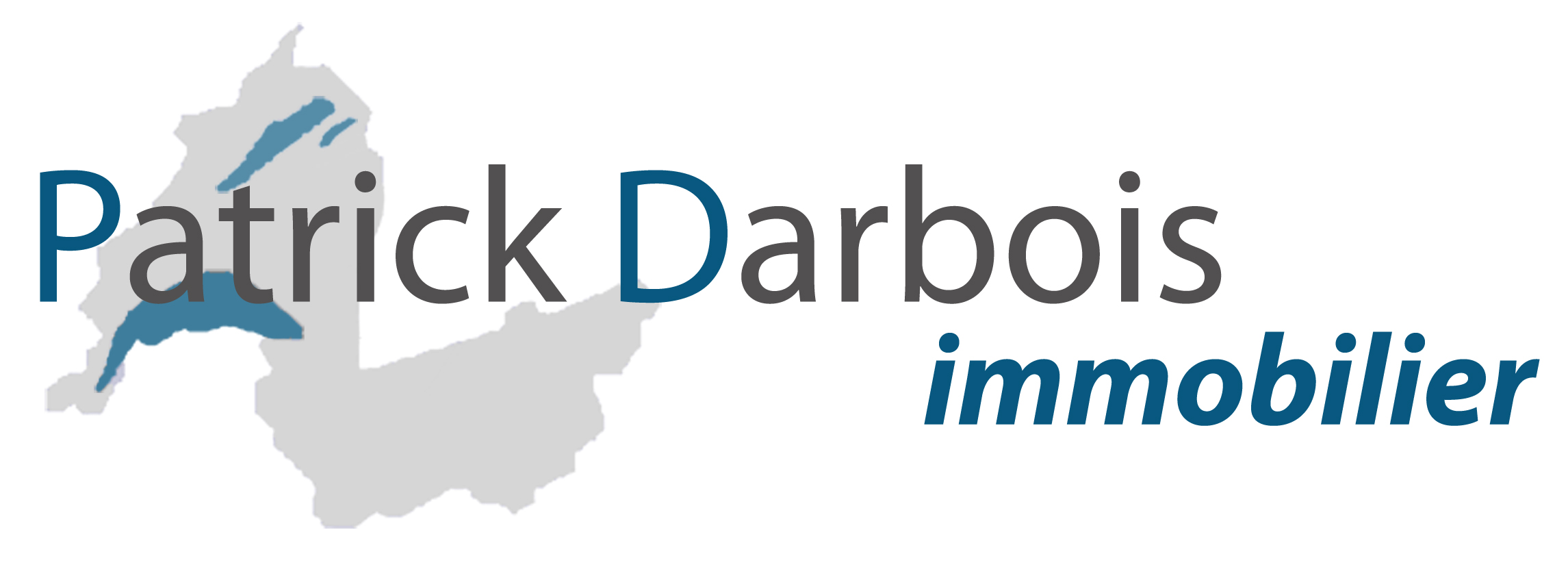The following text was translated by Google Translate.
EXCEPTIONAL MASTER'S HOUSE, LOCATED ON THE HAUTS DE MONTREUX, IN A SUBLIMIOUS GREEN SETTING, BUILT ON A PLOT OF MORE THAN ONE HECTARE, IN ABSOLUTE QUIETNESS, NOT OVERLOOKED, ENJOYING A BREATHTAKING VIEW 180° OVER THE LAKE AND THE ALPS, INCLUDING THE GRAMMONT AND THE DENTS DU MIDI!Very rare for sale!
This superb mansion and architect's house was designed, tailor-made, in a unique way to offer its owners a luxurious life, out of sight, in a sumptuous and luxuriant setting, within a garden. Mediterranean of more than one hectare richly planted with trees and flowers, benefiting from an exceptional view of the Lake and the Alps on all floors!
The villa has 12 rooms, most with a fireplace, including 3 living rooms, dining room, 7 bedrooms, dressing rooms and 6 bathrooms; it has a superb terrace, a spacious covered and heated swimming pool, a sauna, a superb wine cellar, a garage and several outdoor parking spaces.
The house could easily be transformed into 2 completely independent apartments.
A laundry room, several technical rooms and cellars, a cold room worthy of a restaurant, a spacious lawn garden, as far as the eye can see, with outbuilding, biotopes and barbecue area complete this exceptional property which will delight its future owners.
The house is in exceptional condition; the materials, equipment and finishes are very high-end; it is also perfectly secure on all sides.
Detailed cast:
Upper ground floor:
- Spacious entrance hall
- Large reception hall-lounge with marble floors and two superb staircases giving access to the 1st floor
- Two spacious living rooms
- Winter garden-dining room with fireplace
- Fully equipped closed kitchen
- Several accesses to the terrace and the garden
- Bedroom-suite
- Bathroom with shower, separate toilet and washbasin
1st floor :
- Distribution corridor leading to the reception hall
- Two bedroom-suites each with a private bathroom
- Two smaller bedrooms, one with private bathroom
- Dressing room
Lower ground:
- Two bedrooms for staff or guests
- Dressing room
- Bathroom with shower, basin, WC
- Spacious wine cellar
- Cold room
. Covered and heated swimming pool with access to the garden
- Sauna with shower
- Laundry room, ironing room, technical rooms, cellars
Various :
- Flooring in marble or solid parquet
- Electric blinds on the upper ground floor
Appendices:
- Entrance with secure gate
- Addiction
- Large lawn garden of more than one hectare richly planted with trees and flowers, biotopes, barbecue area
- Garage
- Several outdoor parking spaces
Availability: to be agreed
Do not hesitate to contact us to find out more and quickly organize a visit to this rare property for sale!
Contact and information:
Patrick Darbois
079/ 688 91 42
[email protected]
https://www.pdarboisimmobilier.ch
Do you want to sell your property?
Contact us without obligation and we will come and meet you to estimate your object for free!
Number of rooms and surfaces
Number of rooms : 12
Living surface (m2) : 800
Usable surface (m2) : 1’200
Number of bedrooms : 7
Surface area of land : 10’000
Number of bathrooms : 6
Volume (m3) : 3’700
Parks and garages
Storage box : 1
Outside parking spaces : 10
Additional data
View : Clear, Panoramic, Lake, Mountains
Last renovation : 2008
Date of availability : immediately
Year built : 1980


