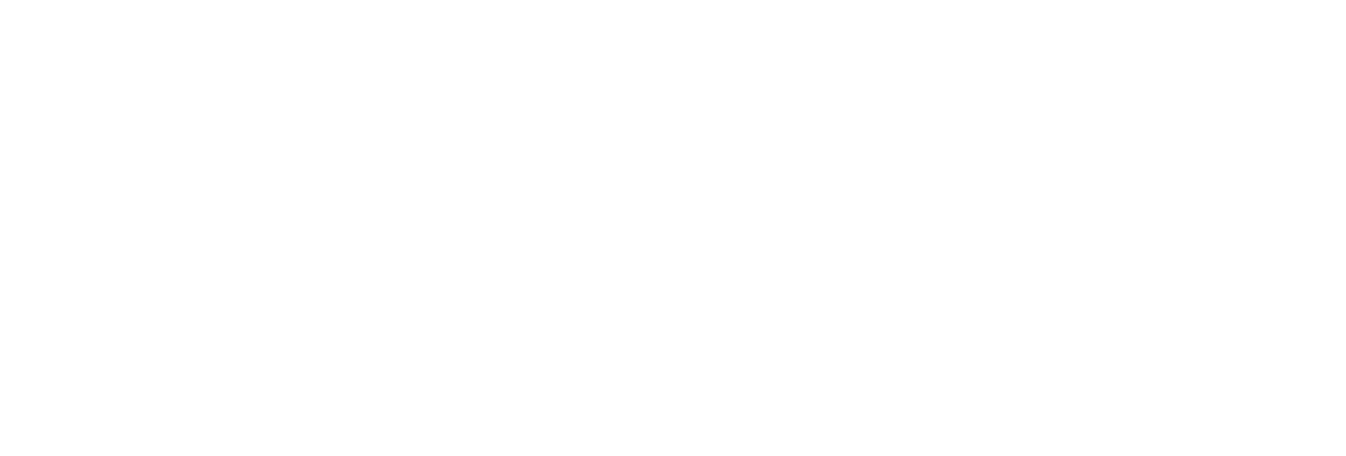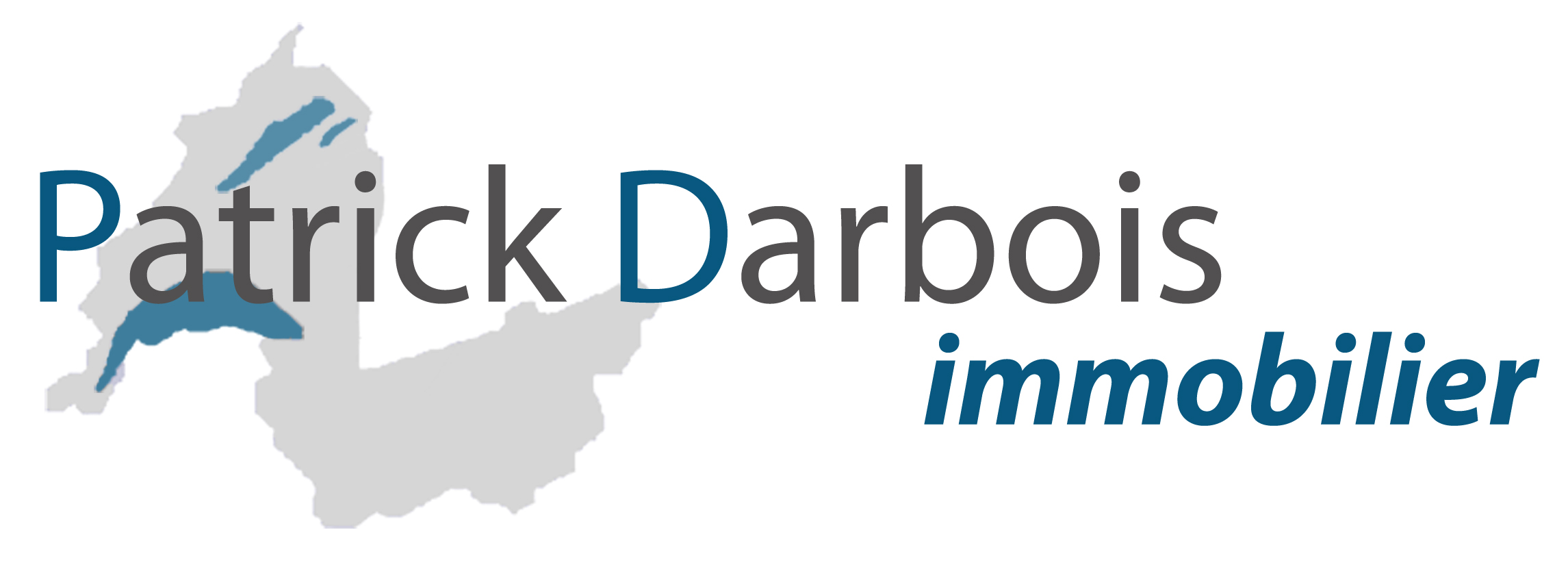The following text was translated by Google Translate.
New luxury promotion in the heart of Corminboeuf!Rare for sale !
To book without delay!
Ideal for residing or for making a profitable and long-lasting investment.
For first-time buyers and in the event of a first acquisition, in the canton of Fribourg, for their main residence, for a minimum period of 2 years without reselling, a reduction of CHF 500,000.- is made on the sale price for the calculation of the transfer tax and for a property sold up to 1 million; a reduction of CHF 250,000.- is made on the sale price for the calculation of the transfer tax for a property sold between CHF 1 million and CHF 1.5 million!
Le Clos de la Forêt is an architectural gem on the outskirts of Fribourg.
The environment is residential, quiet, sheltered from nuisance and close to all amenities.
This superb project, skilfully designed by a recognized regional architectural firm, is contemporary and resolutely modern.
It is perfectly integrated into its environment; it will house 9 high-end apartments.
All the lots have been designed in an optimal and rational manner, both in terms of the distribution of their rooms and their quality fittings, optimized with great taste.
The materials, equipment and finishes will be of very good quality; the apartments will benefit from comfortable spaces bathed in light through large bay windows; they will satisfy a demanding clientele looking for a unique, bucolic living environment and luxury housing, close to the center of Fribourg.
The building will have direct access to the promenade along the Tiguelet.
The Garden and all the balcony terraces will face south with a view of the Tiguelet and the surrounding countryside.
The building will have cellars, storage for bicycles and strollers and outdoor parking spaces, some of which are covered.
Building and apartments adapted for people with reduced mobility.
Triple-glazed windows, electric blinds.
Production of underfloor heating and domestic hot water provided by a heat pump.
The building will have photovoltaic solar panels.
Reduced PPE charges.
Budgets for kitchens, bathrooms and comfortable floor coverings
Apartment 1.1 is located on the 1st floor.
Living area: 54 m2
Detailed distribution:
- Spacious entrance hall with wardrobe
- Comfortable living-dining room and loggia
- Fully equipped open kitchen
- Bathroom with shower, sink, WC and washing column
- Room of 14.10 m2
Appendices:
- Cellar
- Outdoor parking space
Sale price: CHF 429,000.-
Outdoor parking space: CHF 38,000.-
Do not hesitate to contact us to find out more and organize a site visit without delay!
Contact and information:
Patrick Darbois
079/ 688 91 42
[email protected]
https://www.pdarboisimmobilier.ch
Do you want to put your property up for sale?
Contact us without obligation and we will come and meet you to estimate your item for free!
Number of rooms and surfaces
Number of rooms : 2.5
Living surface (m2) : 54
Floor : 1 / 3
Number of bedrooms : 2
Surface (m2) : 54
Number of bathrooms : 2
Surface area of land : 1’191
Parks and garages
Outside parking spaces : 1
Additional data
Monthly maintenance charges : 225.-
Date of availability : 05.05.2025
objet.lot : 1.1
Year built : 2024
View : Countryside
objet.etat : New
List of lots of this promotionList of lots
| Lot | Floor | Rooms | Surface m2 | Price CHF | Availability |
|---|---|---|---|---|---|
| Flat - 0-1 | Garden floor | 3.5 rooms | 124.6 m2 | CHF 960’000.- | Reserved |
| Flat - 1.1 | 1 | 2.5 rooms | 54 m2 | CHF 429’000.- | Reserved |
| Flat - 1.2 | 1 | 3.5 rooms | 85 m2 | CHF 669’000.- | Available |
| Flat - 1.3 | 1 | 2.5 rooms | 49.5 m2 | CHF 395’000.- | Available |
| Flat - 1.4 | 1 | 3.5 rooms | 93 m2 | CHF 739’000.- | Available |
| Flat - 2.1 | 2 | 2.5 rooms | 54 m2 | CHF 435’000.- | Available |
| Flat - 2.2 | 2 | 3.5 rooms | 85 m2 | CHF 679’000.- | Reserved |
| Flat - 2.3 | 2 | 2.5 rooms | 49.5 m2 | CHF 409’000.- | Reserved |
| Flat - 2.4 | 2 | 3.5 rooms | 93 m2 | CHF 745’000.- | Available |

