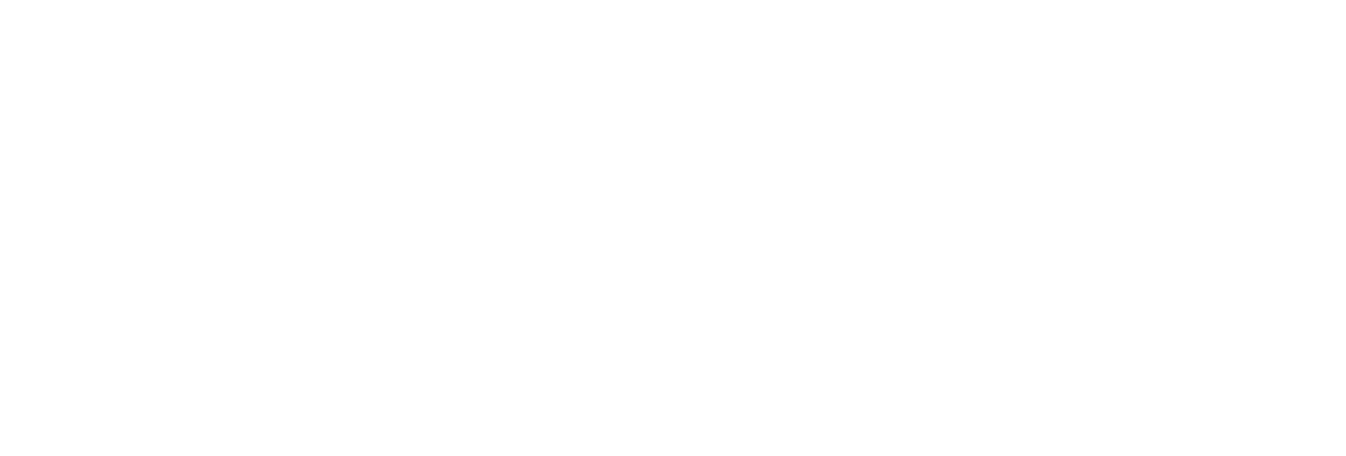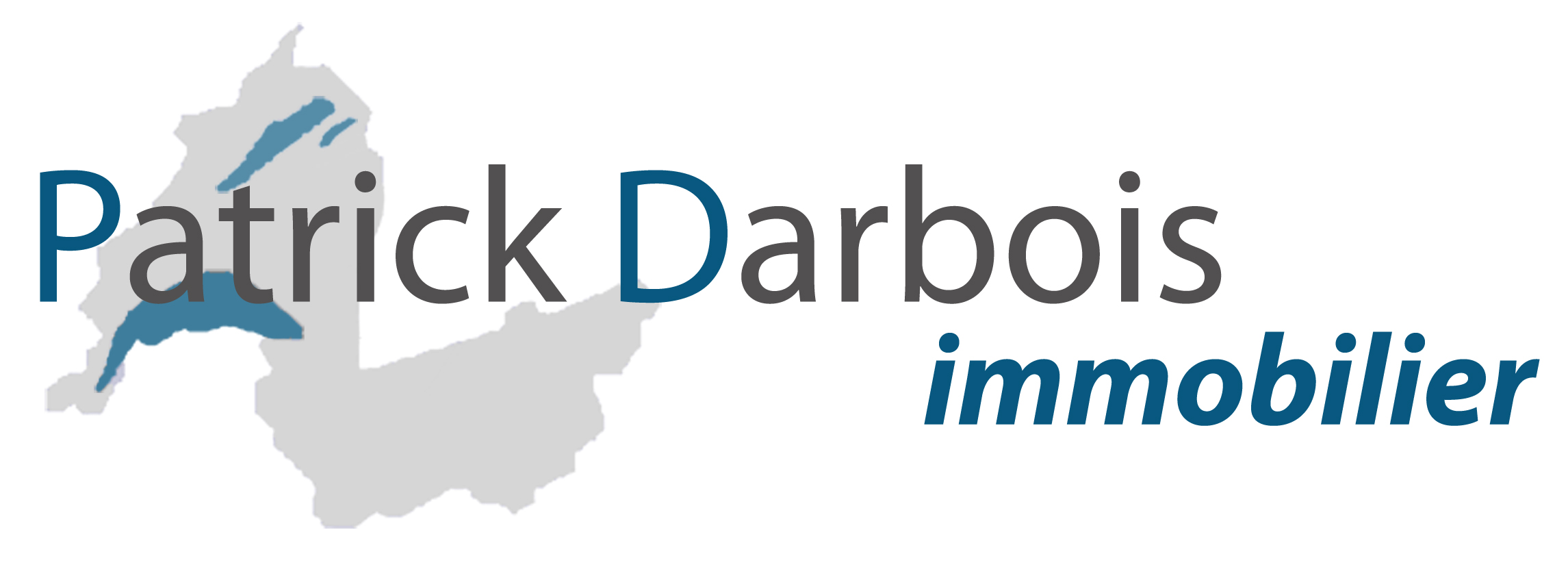The following text was translated by Google Translate.
Rare for sale !Exceptional opportunity!
Availability: immediately!
In this charming small EPP with 13 apartments in total, discover a superb North/South crossing duplex, 4.5 rooms, located on the 3rd and last floor (attic), offering a living area of 159 m2, as well as a separate studio of 20 m2 . Carefully built in 2010 and equipped with an elevator, this building guarantees optimal living comfort.
The apartment is very well maintained and perfectly equipped; its beautiful kitchen, the tiled and parquet floors in the bedrooms, the bathrooms and the integrated lighting fixtures give this apartment a touch of refinement. The apartment includes a large terrace of 100 m2 with a covered and uncovered part.
Exceptional Features:
- Fully equipped kitchen and high quality materials.
- Large terrace of 100 m2 offering an outdoor relaxation area, partially covered (31 m2) for greater comfort and (69 m2) uncovered.
- Heating with heat pump (PAC) and geothermal energy, guaranteeing environmentally friendly energy consumption.
- Domestic hot water production with separate meter for more efficient management.
- Renovation of terraces and roofs in 2021, including optimized insulation and new covering.
- Original parquet floors in the bedrooms, tiled floors in the other rooms.
Ideal for residing there or for an investment ensuring long-term rental yield with a rent of 2,300 CHF / month for the duplex and 800 CHF / month for the studio.
Charges for the 2 apartments: 560 CHF / month
Near :
Located in a quiet and modern area, close to the city center, this apartment benefits from all the amenities within reach, offering a practical and pleasant living environment.
- Pharmacy 300 m
- Primary school just 100m away, ideal for families
- Nursery 500 m away
- Gas station, Migros and Coop accessible 500m away
- Sion train station 2 km away
- Quick access to the highway just 2 minutes away
Detailed distribution:
1. Duplex:
3rd floor :
- Room of 12.75 m2 with access to a balcony of 4.5 m2
- 13 m2 room
- Bathroom of 3.4 m2 with bathtub, sink and WC
- Corridor of 3.2 m2
- WC-shower of 4.40 m2
Attica:
- Entrance hall of 2.8 m2
- Visitor WC of 1.5 m2
- 15 m2 bedroom with sink, shower and access to the terrace
- Stairwell leading to the 3rd floor of 2.8 m2
- Fully equipped kitchen of 30 m2 + bar with access to the terrace, oven, microwave, ceramic hob, stainless steel ventilation hood, dishwasher, fridge freezer, plenty of storage, granite worktop
- Living room and dining area of 30 m2 with access to the terrace
- Covered covered terrace of 31 m2
- Uncovered terrace of 69 m2 with vertical canvas blinds
- 2 exterior storage rooms with doors and windows of 7 m2 serving as commissary and laundry room
Studio:
3rd floor :
- 20 m2 studio with independent entrance
- Kitchen
- Bathroom with shower and WC
Appendices:
- Garage box
- Indoor parking space
- Outdoor parking space
- Cellar
- Equipped laundry room
- Bicycle storage
Miscellaneous :
- Underfloor heating with thermostat in each room
- Double glazed windows
- Latest renovations 2022
- Structural work and exterior walls: Reinforced concrete foundations, Ground floor: mixed reinforced concrete and bricks, Floors: bricks, Reinforced concrete slabs, Reinforced concrete and masonry walls - 14cm thick peripheral insulation
- Roof: Reinforced concrete slab, flat (18 cm insulation + waterproofing)
- Interior walls: Reinforced concrete, Bricks, Composite partitions with interior insulation
- Blinds: slatted
Price of apartment and studio: CHF 840,000
Garage box: CHF 45,000
Indoor parking space: CHF 30,000
Outdoor parking space: CHF 15,000
Total sale price: 930,000
Don't miss this unique opportunity to live in a modern and comfortable environment. Contact us today to arrange a viewing and discover the full potential of this exceptional apartment!
Contact us by Email to receive the sales file and quickly organize a visit!
Contact and information:
Matt Morawski
[email protected]
078 928 06 44
https://www.pdarboisimmobilier.ch
Do you want to put your property up for sale?
Contact us without obligation and we will come and meet you to estimate your item for free!
Number of rooms and surfaces
Number of rooms : 5.5
Living surface (m2) : 179
Floor : 3 / 4
Number of bedrooms : 4
Terrasse surface (m2) : 100
Number of bathrooms : 3
Surface (m2) : 179
Parks and garages
Storage box : 1
Indoor parking : 1
Outside parking spaces : 1
Additional data
View : Clear, Mountains, Countryside
Last renovation : 2022
Date of availability : immediately
Type of floor : Top floor
Year built : 2010
objet.etat : New

