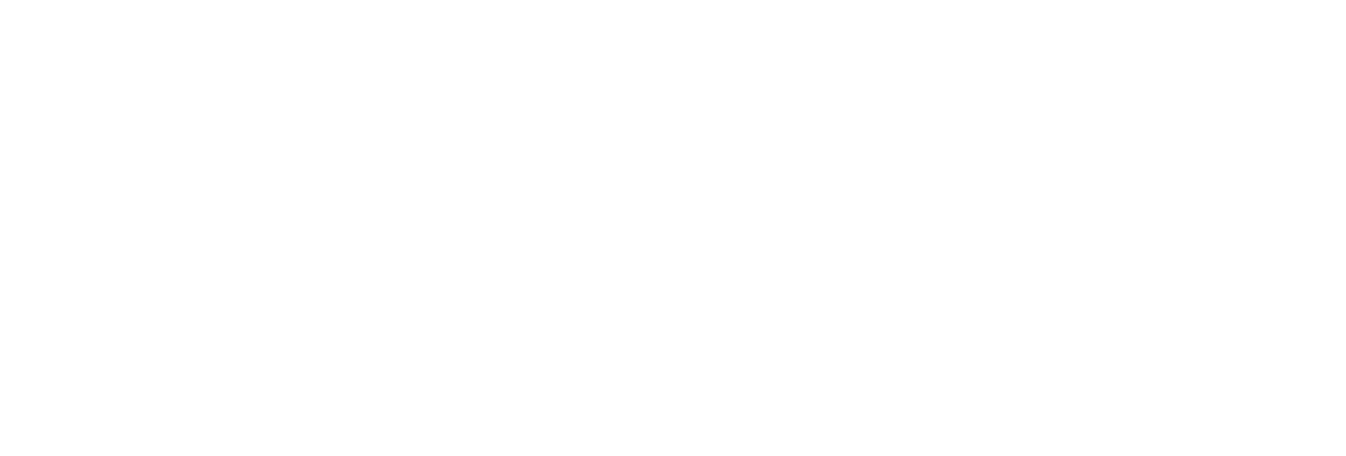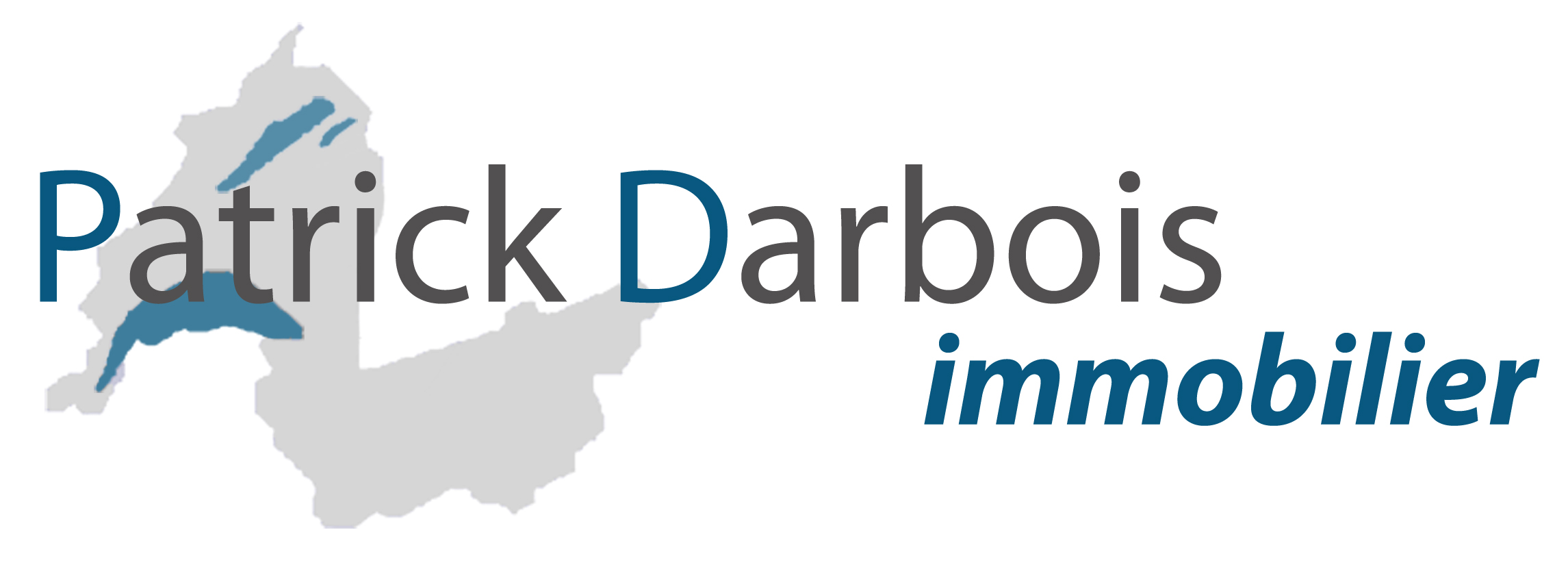The following text was translated by Google Translate.
Rare for sale !Superb detached villa of 2 apartments that can be joined together.
Ideal for a family, for an investment (net return of 10% on equity if the 2 apartments are rented), for partial occupancy by renting one or the other of the apartments to amortize its financial charges.
The detached villa is located 25 km from Lausanne and 5 minutes from Romont.
This beautiful villa was built in the traditional way in 1957, then enlarged and regularly transformed and renovated over the years; the facades were renovated in 2002 and all windows replaced which are now in PVC and double glazing; a condensing oil-fired boiler has been installed
in 2010 and the roof is in excellent condition.
The villa is located in a residential area, calm and quiet; it is built on a beautiful plot of approximately 700 m2 and is embellished with several lawns with trees and flowers, a biotope, a garden shed and 4 outdoor parking spaces as well as a garage box with electric door.
The villa consists of a spacious 4.5 room apartment and a 2.5 room apartment; the two lots have private access and each has a cellar; the 2 apartments are currently occupied by the owners.
4.5 room apartment:
This apartment is located on the upper ground floor; it has a comfortable living area of approximately 122 m2 and benefits from a south-facing balcony with an unobstructed view of the Friborg pre-Alps; a large garden with shed, giving the opportunity to install a swimming pool, a veranda, a biotope, several terraces, 2 outdoor parking spaces, a garage box and a cellar complete this lot.
Its perfect exposure allows it to enjoy abundant light.
Detailed distribution:
Entrance hall with wardrobe, spacious living-dining room with fireplace and balcony access, large balcony facing south with awning, closed kitchen, habitable and recent, fully equipped with ceramic hob, oven, refrigerator, freezer. drawers, dishwasher, worktop and plenty of storage, guest WC with basin, master bedroom with dressing room, 2 bedrooms, bathroom with bath, basin, WC and window, spacious veranda, access to the various gardens and terraces, small storage room for garden tools.
2.5 room apartment:
This apartment is located on the lower ground floor; it benefits from a beautiful living area of 58 m2, a terrace and a grass garden.
A cellar and 2 outdoor parking spaces complete this lot.
Detailed distribution:
Entrance hall, living-dining room with access to terrace and garden, fully equipped open kitchen, large bedroom, bathroom with shower and basin, separate WC with basin.
Miscellaneous:
All the bedrooms have parquet floors and the other tiled rooms, separate electricity meters for each of the lots.
The house will be available to be agreed.
Contact us to find out more and quickly organize a site visit, at your convenience.
Contact and information:
Patrick darbois
079/688 91 42
[email protected]
https://www.pdarboisimmobilier.ch
Do you want to sell your property?
Contact us without obligation and we will come and meet you to estimate your object for free!
Number of rooms and surfaces
Number of rooms : 7
Living surface (m2) : 180
Number of bedrooms : 4
Surface area of land : 700
Number of bathrooms : 3
Volume (m3) : 866
Parks and garages
Storage box : 1
Outside parking spaces : 4
Additional data
Monthly maintenance charges : 450.-
Last renovation : 2015
View : Clear, Mountains, Countryside
Year built : 1957

