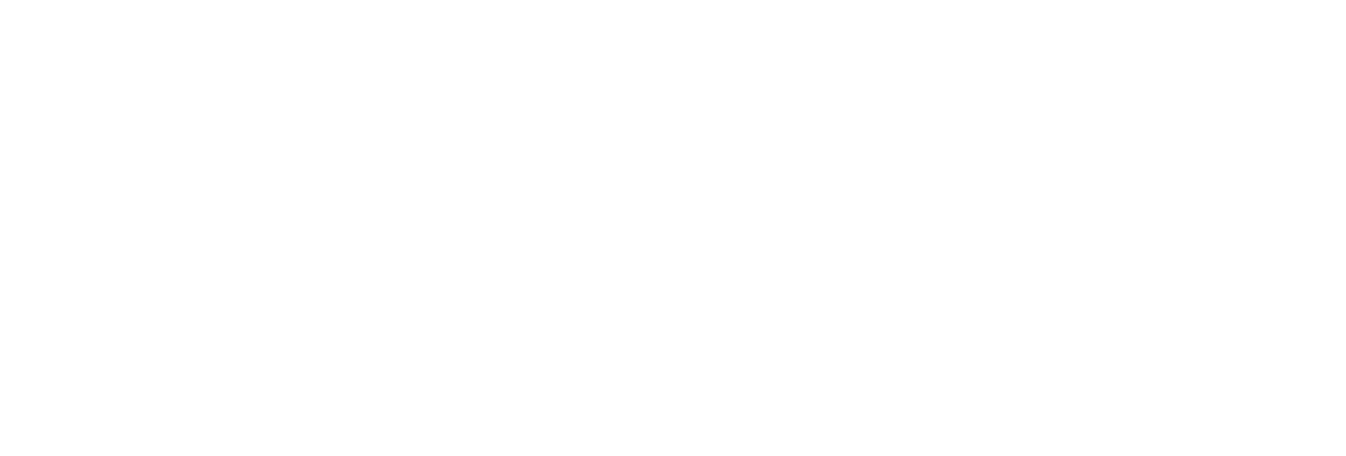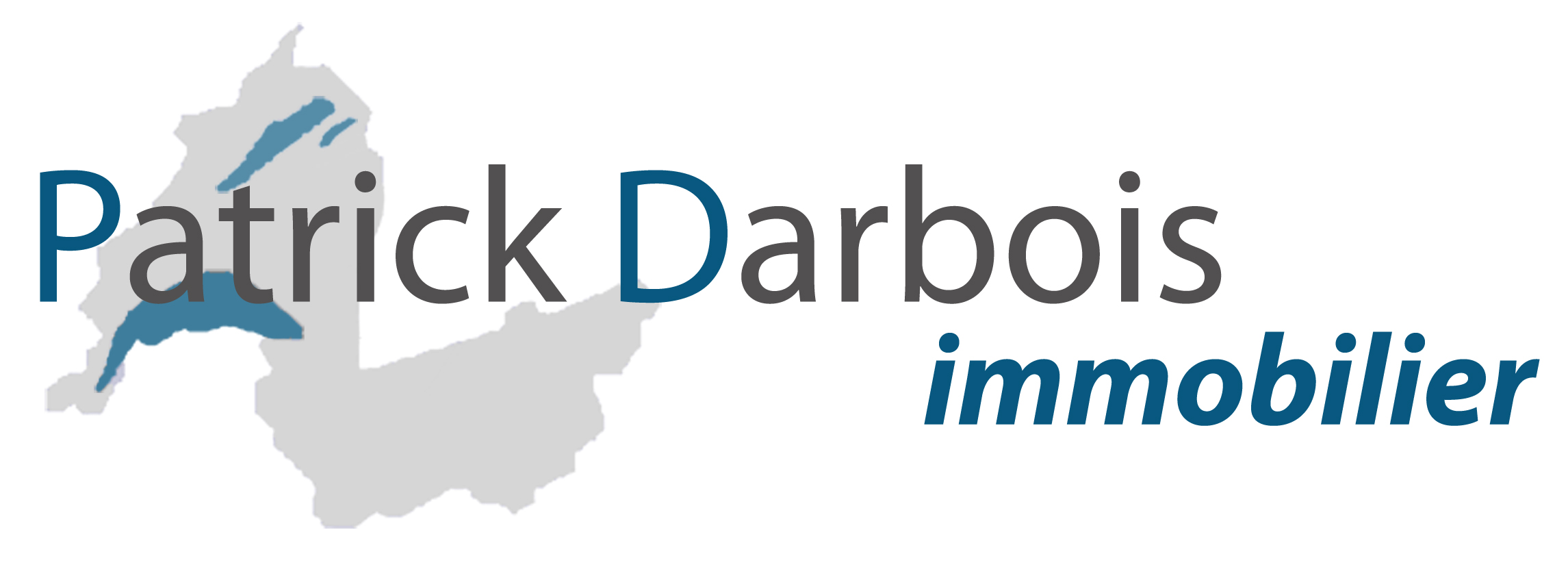The following text was translated by Google Translate.
Exceptional opportunity!Rare for sale !
Availability: immediately!
Welcome to the heart of Sorvilier, an idyllic residential area offering a perfect combination of calm and proximity to infrastructure. Built in 2009, this detached house with 6.5 rooms and 200 m2 of useful space including 160 m2 of living space on two levels, constitutes an ideal retirement place for families.
Nestled on two serviced plots, including a plot of 1,500 m2 and a plot in a wooded area of 500 m2, this property offers an exceptional quality of life. Kitchen with top quality, equipped with high quality products such as Miele, oven, steam oven, dishwasher, Miele hood, SIBIR fridge and granite worktops. Parquet floors in the bedrooms and tiled floors in the other rooms, with triple-glazed windows throughout for optimal insulation.
Underfloor heating with air-water heat pump, installed in 2009, guarantees thermal comfort all year round.
Minergie standard: energy efficiency for low operating costs.
Annual charges: 3,300 CHF (275 CHF / month)
Near :
just 3 minutes walk from the station
Primary school 3 minutes away, secondary school accessible by train in 5 minutes
3min motorway access
motorway access 3 minutes away, offering great mobility to Moutier (5 min), Delémont (20 min), Biel (30 min), and Bern (50 min)
Detailed distribution;
Ground:
- entrance hall
- vestibule
- 2 bedrooms
- technical room with laundry room
- shower room with toilet
- wine cellar
- 3 multifunction rooms (e.g. gym, storage, games room)
- 1 storage cupboard
- double garage in box of 36 m2
- large terrace
Floor :
- stairs
- large open kitchen, very well appointed with dining room with blinds - electric and through fireplace
- bedroom with through fireplace
- separate toilet for visitors
- 1 master bedroom with shower/wc with manual blinds
- 1 bedroom / office with manual blinds
- covered terrace with storage room with manual covering 29 m2
- large terrace over double garage 36 m2
- small balcony 9 m2
Appendices:
- garage box with 2 parking spaces
- 4 outdoor parking spaces
Miscellaneous :
- triple glazed window with mosquito net
- vegetable garden and neat landscaping, including a small grove of birch trees.
- lots of plantations
- tarmac access
Don't miss this unique opportunity to acquire a luxury family villa in an idyllic setting. Contact us now to arrange a viewing and discover the full potential of this exceptional property.
Price: 950,000 CHF
Contact and information:
Matt Morawski
078 928 06 44
[email protected]
https://www.pdarboisimmobilier.ch
Do you want to put your property up for sale?
Contact us without obligation and we will come and meet you to estimate your item for free!
Number of rooms and surfaces
Number of rooms : 6.5
Living surface (m2) : 160
Garden surface (m2) : 110
Usable surface (m2) : 200
Number of bedrooms : 5
Balcony surface (m2) : 9
Surface area of land : 2’000
Number of bathrooms : 3
Terrasse surface (m2) : 65
Volume (m3) : 1’082
Parks and garages
Storage box : 2
Outside parking spaces : 4
Additional data
Monthly maintenance charges : 275.-
Sale to foreigners : yes
objet.etat : New
View : Clear, Panoramic, Mountains, Countryside
Sold as second residence : available
Date of availability : immediately
Year built : 2009

