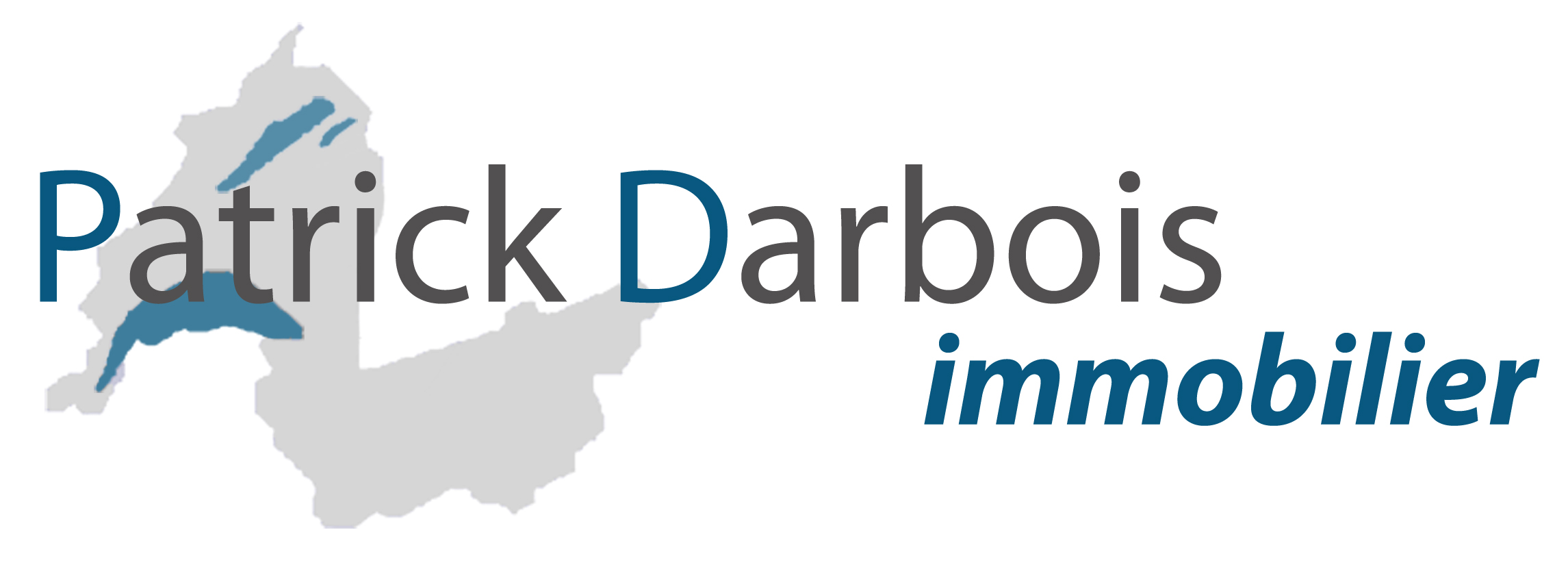The following text was translated by Google Translate.
Availability: immediately!Rare item!
Possibility of building a 2nd house on the same plot by dividing it.
This magnificent detached villa is made up of two apartments; it is ideal for a family; it was built in 1923 and completely renovated in 2009 and 2011; all the finishes are neat and the villa is built on a beautiful wooded plot of 1704 m2.
This 7-room property offers a total living space of 180 m2; it is spread over 3 levels and offers:
A 4.5 room duplex apartment of 115 m2 with balcony, terrace and garden
A 2.5 room apartment of 65 m2 with terrace
The total useful surface area is 303 m2 (with technical room, veranda, cellar, storage room and garden sheds).
A large carnotzet cellar of 65 m2, offering perfect conditions for wine storage, and 2 outdoor parking spaces complete this property.
Situation :
In the heart of the village of Venthône in a quiet and peaceful residential area with exceptional sunshine and breathtaking views of the Alps. Optimal sunshine.
The village offers an ideal and peaceful living environment.
Ideally located 5 minutes from Sierre and 10 minutes from Crans-Montana.
Charges 500 CHF / month
Heating is electric underfloor in the 2.5 room apartment and by convectors for the duplex which also has a wood stove installed in 2011.
Near :
- Nursery at 250 m2
- School at 200 m2
- Position at 200 m2
- TP at 300 m2
- Shops at 400 m2
- Café at 150 m2
Detailed distribution;
Lower ground floor: 2.5 room apartment of 65 m2
- Entrance hall
- Fully equipped open kitchen
- Living room with access to the south-facing covered terrace of 36 m2
- Bedroom
- Shower room with walk-in shower, sink and WC
- Laundry room-technical room
- 15 m2 garden
- Storage room
Upper ground floor: 4.5 room duplex apartment of 115 m2
Upper ground floor (63 m2):
- North facing veranda of 10 m2
- Entrance hall with storage cupboard and cloakroom
- Spacious living room with ceramic stove and access to the south-facing balcony
- Perfectly equipped kitchen open to the living room
- Commissary
- Bathroom with shower, sink and WC
- 10 m2 balcony
- 50 m2 terrace
Floor (52 m2):
- Master bedroom with private bathroom including seated bathtub and WC
- Office space
- Bedroom with fitted wardrobes
Basement (48 m2):
- Large wine cellar
- Carnotzet
- Laundry room
Appendices:
- 2 outdoor parking spaces
- 2 garden sheds
- Paved terrace with fountain and panoramic view of the Alps
- Garden of 1,100 m2
Miscellaneous :
- Possibility of building a second villa on the plot
- Triple glazed windows
- Solid oak parquet
- Renovation: completely renovated in 2009
- Kitchens redone in 2010 to very good quality with granite worktops
- Hinge redone in 2017
Sale price: 1,450,000 CHF
The villa is free of occupants and available immediately!
Contact us by Email to receive the sales file with photos and plans of the villa but also to quickly organize a visit to the premises!
Contact and information:
Matt Morawski
078 928 06 44
[email protected]
https://www.pdarboisimmobilier.ch
Do you want to put your property up for sale?
Contact us without obligation and we will come and meet you to estimate your item for free!
Number of rooms and surfaces
Number of rooms : 6.5
Living surface (m2) : 180
Garden surface (m2) : 1’100
Number of bedrooms : 4
Balcony surface (m2) : 10
Surface area of land : 1’704
Number of bathrooms : 3
Terrasse surface (m2) : 50
Usable surface (m2) : 303
Parks and garages
Outside parking spaces : 2
Additional data
Monthly maintenance charges : 500.-
Sold as second residence : available
View : Clear, Mountains, Countryside
Year built : 1923
Date of availability : immediately
Last renovation : 2011

