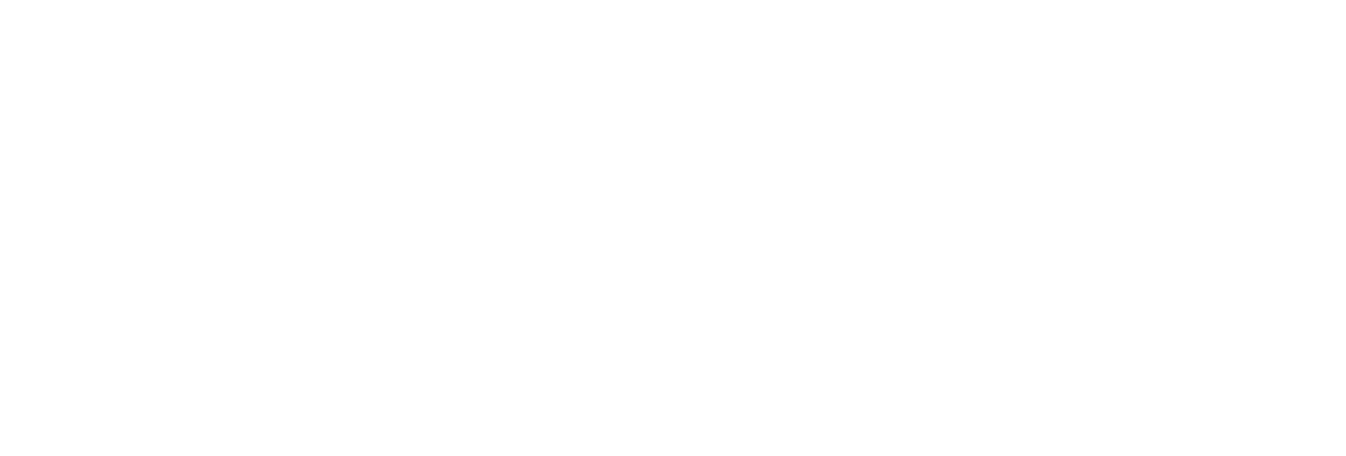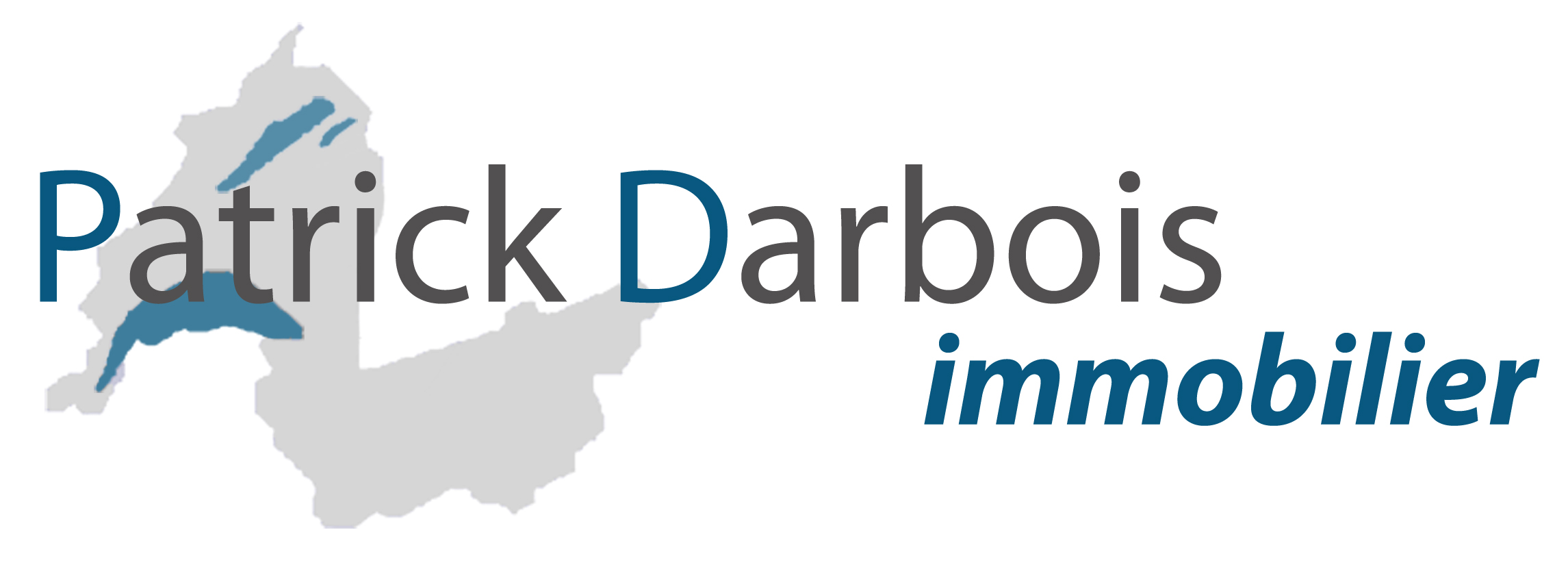The following text was translated by Google Translate.
SUPERB 4.5 ROOMS ENTIRELY RENOVATED IN 2015, WITH BALCONY, SHADED TERRACE, SOUTH FACING, LARGE PRIVATE GARDEN OF 287 M2, CELLAR, GALETAS, OUTDOOR PARKING PLACE, RESIDENTIAL AREA, QUIET AND GREEN, CLOSE TO ALL AMENITIES!Favorite object!
Very rare for sale!
To visit without delay!
Ideal for living there or for a profitable and lasting investment that can ensure a return on equity, including notary fees of 6% (it should be noted that there are very few 4.5 room apartments with a garden for rent in Yverdon-les-Bains)
A mortgage of CHF 272,000.- at a rate of 1.05% until 2026 could be taken over under the same conditions.
The PPE is a small building whose basic construction dates from 1939; it was extended and completely renovated between 2014 and 2015, then 2022, including electricity, insulation of the upper slab and the basement.
The PPE is made up of 2 apartments, each with a large cellar, a spacious attic and each with an outdoor parking space.
The building has a common laundry room
The area is residential, very quiet, close to the city center and all amenities; bus stop nearby!
The 4.5 room apartment is located on the upper ground floor; it enjoys a privileged location, without direct vis-à-vis; it was completely renovated in 2015, including the windows which are triple-glazed; the materials, equipment and finishes are of very good quality; it will satisfy a demanding clientele looking for a unique living environment and a comfortable habitat, close to the city, to all amenities, while benefiting from a green and calm environment.
The apartment offers a comfortable gross living area of approximately 95 m2 and has a balcony of 5 m2 facing south, a covered terrace of 20 m2 and a large lawn garden, richly flowered and planted with trees of 287 m2; the perfect exposure of the lot gives it abundant natural light omnipresent throughout the day.
A large 15 m2 cellar with gravel and electrical outlet, a spacious 30 m2 attic and an outdoor parking space complete this exceptional lot, rare for sale.
Detailed cast:
- Entrance hall with large wardrobe
- Spacious living-dining room with balcony and garden access
- Fully equipped open kitchen with high oven, steamer, ceramic hob, dishwasher, fridge, granite worktop and plenty of storage.
- Balcony of 5 m2, facing south and garden access
- Spacious private garden of 287 m2 in lawn, perfectly fenced, richly flowered and raised, pergola, automatic watering and robot lawn mower
- Covered terrace of 20 m2
- 3 rooms
- Bathroom with shower, basin, WC
Various :
- PVC window frames, triple glazing, aluminum shutters
Appendices:
- 15m2 cellar with electrical outlet
- Spacious attic of 30 m2
- Outdoor parking space
This lot is free of occupants and available immediately or date to be agreed
Total sale price: CHF 750,000.- to be discussed including the parking space
Contact us by email to receive the sales file and quickly organize a site visit!
Contact and information:
Patrick Darbois
[email protected]
079/ 688 91 42
https://www.pdarboisimmobilier.ch
Do you want to sell your property?
Contact us without obligation and we will come and meet you to estimate your object for free!
Number of rooms and surfaces
Number of rooms : 4.5
Living surface (m2) : 95
Garden surface (m2) : 287
Number of bedrooms : 3
Balcony surface (m2) : 5
Surface (m2) : 104.5
Number of bathrooms : 1
Terrasse surface (m2) : 20
Parks and garages
Outside parking spaces : 1
Additional data
Monthly maintenance charges : 400.-
Year built : 1939
View : Clear
Last renovation : 2022
Date of availability : immediately
Type of floor : Garden floor

